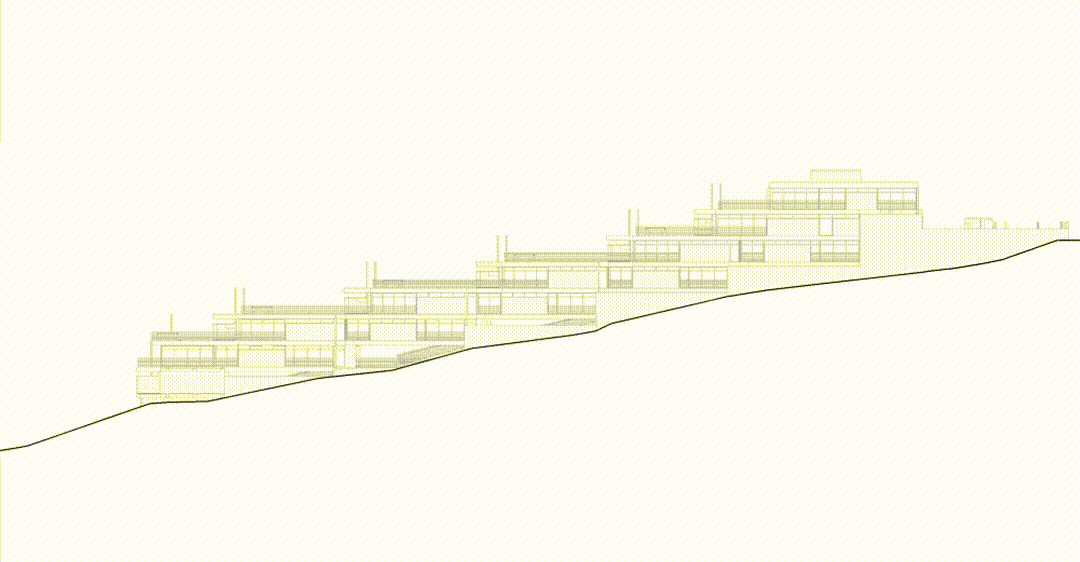
PÃO DE
AÇÚCAR
Residential Building,
located in Porto Alegre, Brazil
CONCEPT
The Pão de Açúcar 279 of Michelon Inc is a set of high standard suspended houses located on the edge of the Guaíba River in Porto Alegre. Its architecture is designed by Urbana Arquitetura Estratégica and its Plumbing, Eletrical Project, Fyre Protection Project and HVAC by OSPA. The residential Pão de Açúcar is a high level project with integrated solutions to create a unique project. It contains details of facilities designed in BIM, created together with the architecture and the structure.






INFO
DEVELOPER Michelon Construtora e Incorporadora
PROGRAM Residential Building
LOCATION Porto Alegre, Rio Grande do Sul, Brazil
STATUS Under construction
YEAR 2017
PROJECT AREA 2,496.32 sqm
SITE AREA 2,050.12 sqm
TEAM OSPA
MANAGER Carolina F. Souza Pinto
COORDINATOR Fernando Chiapinotto
PLUMBING ENGINEERING and FIRE PROTECTION Fernando Chiapinotto and Carolina F. Souza Pinto
ELETRICAL ENGINEERING Fernando Chiapinotto
HVAC Fernando Chiapinotto and Flávio Ribeiro Teixeira
COLLABORATORS
ARCHITECTURE Michelon Construtora e Incorporadora and Urbana Arquitetura Estratégica
STRUCTURE ENGINEERING Carpeggiani Projetos Estruturais
CGI Vista



